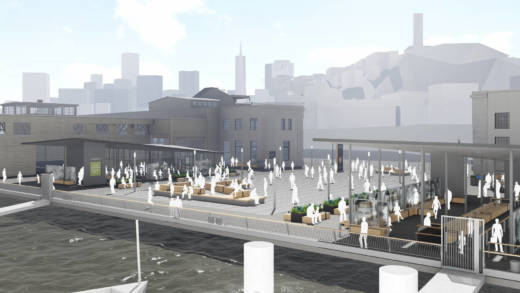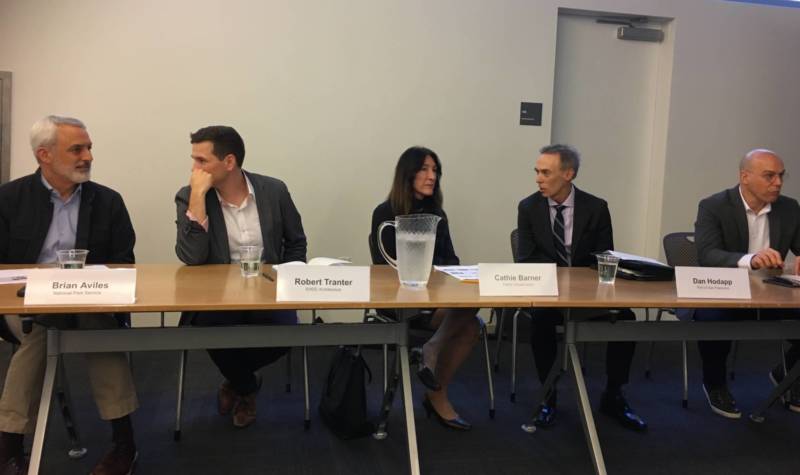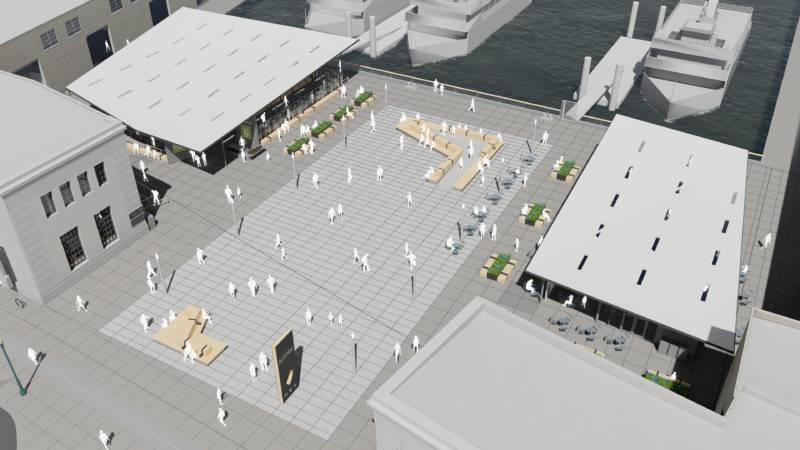Waiting for the ferry to Alcatraz isn’t nearly as much fun as being on the iconic island itself. The lines are often long and there’s little to do while you wait in them.
Now, the National Park Service, Port of San Francisco and Parks Conservancy are working on a plan they hope will make the wait worthwhile.
“We’re reorganizing the site to better serve the many people who visit Alcatraz each year,” says Dena Kennett, a landscape architect for the National Park Service and project team member, in a recent phone interview.
“The proposal is for greatly improved operations,” says Brian Aviles, the park’s chief of planning. “Right now, the site is kind of chaotic.”
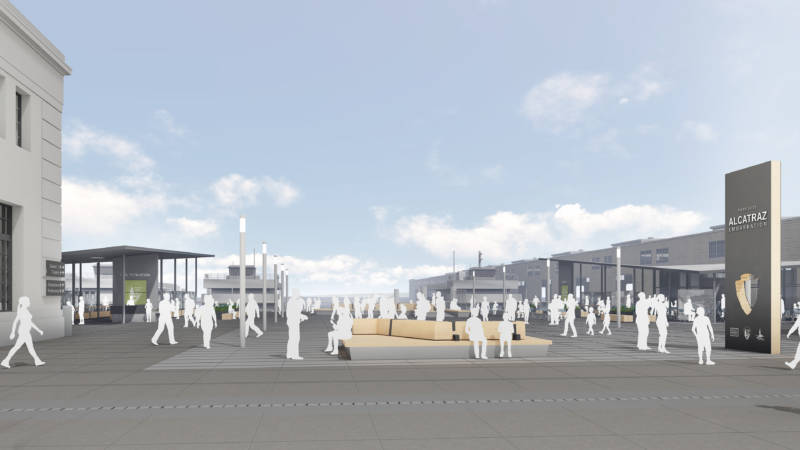
Designed by the San Francisco firms EHDD Architecture and CMG Landscape Architecture, the redeveloped area comprising Pier 31 1/2 as well as parts of Piers 31 and 33, will include:
- Indoor parking: Aviles says about a third of the site is currently a parking lot. “The area is gobbled by cars,” Aviles says. The plans will move the vehicles indoors, into the shed structure at Pier 31 1/2.
- Welcome center: The large, currently disused historic building at Pier 33 will be transformed into a visitors’ welcome center. “Right now, the building is miserable,” Aviles says. “We’re going to restore it, and open it up to provide orientation, exhibits, a bookstore, and offices for the people running the ferry service, including ticket sales.”
- Cafe: A new eatery will be installed in the presently unoccupied shed at Pier 31 1/2. “The cafe will be where people disembark,” says Kennett. “There will also be outdoor space with a canopy for lingering and meeting groups.”
- Public plazas: Kennett says the civic spaces around the ferry landing and associated buildings will be designed as an extension of the Embarcadero, with a paved surface and fixed seating. “It needs to be comfortable for up to a thousand people,” Kennett says. “It needs to be a flexible and welcoming space.”
- Interpretive elements: Visitors will still have to line up outside to catch the Alcatraz ferry. But the developers plan to install canopies and what Kennett describes as “interpretive elements embedded into site fixtures” to educate visitors about the history and cultural significance of The Rock before they board. “We want the site to show the whole story of Alcatraz, including the Native American occupation, protecting the natural resources of the island, and the history of protests that took place there,” Kennett says.
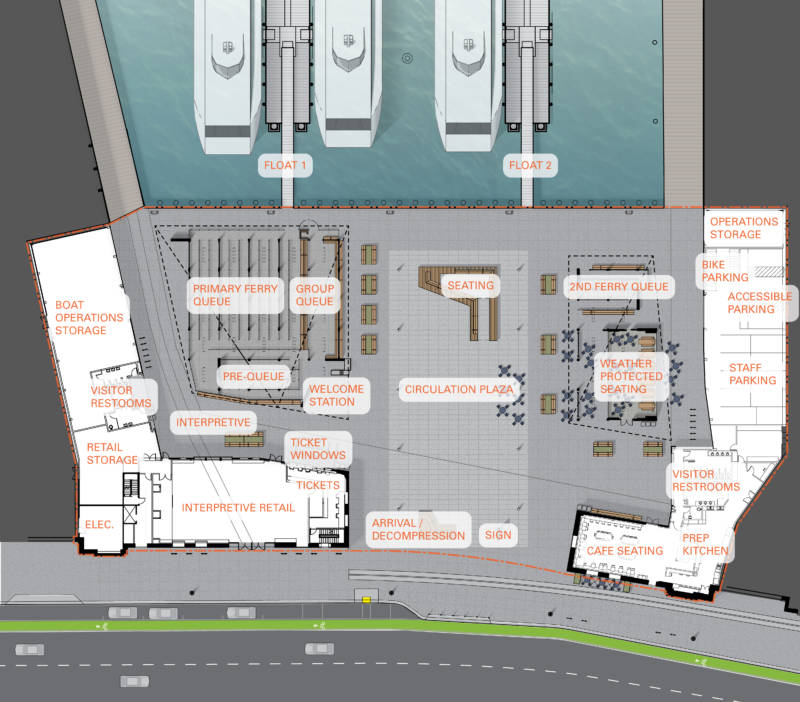
Aviles, together with four project partners — Robert Tranter of EHDD Architecture, Cathie Barner of the Parks Conservancy, the Port of San Francisco’s Dan Hodapp and CMG Landscape Architecture’s Scott Cataffa — shared their vision for the site at a Jan. 30 public meeting at the San Francisco Bay Area Planning and Urban Research Association (SPUR).
