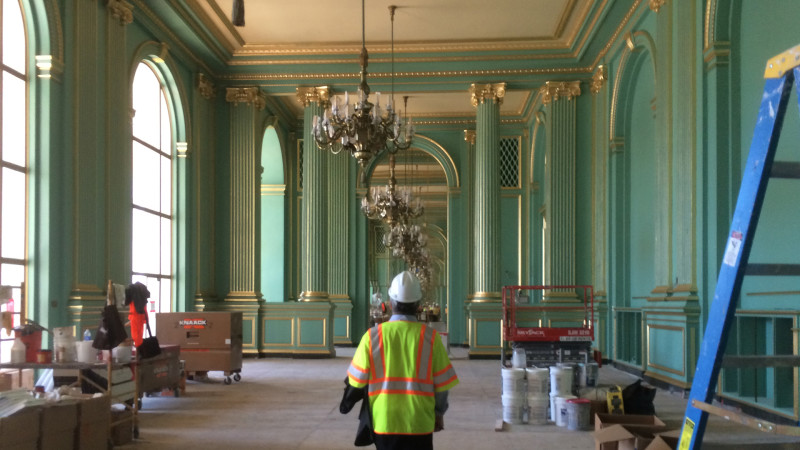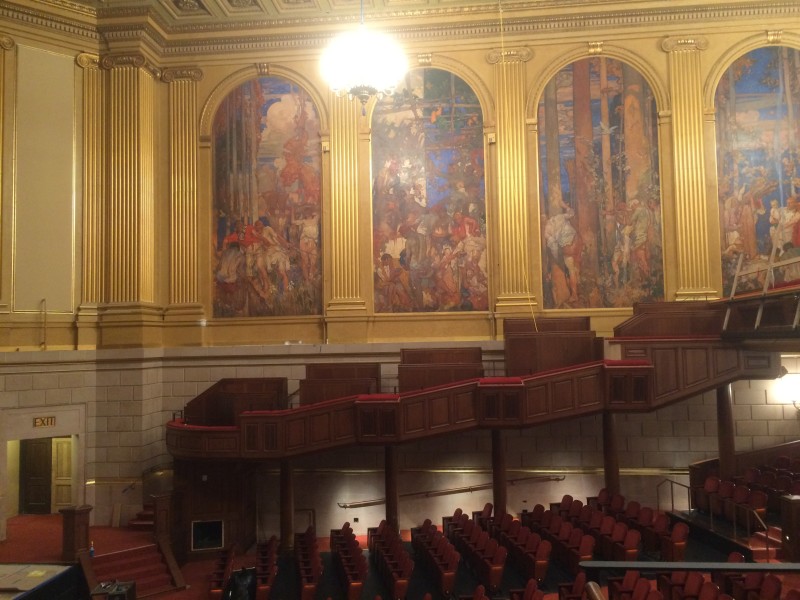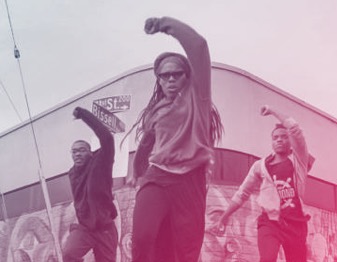Over the past few years, San Francisco’s War Memorial Veterans Building gradually shed its institutional office look. The august old space, site of the signing of the United Nations charter in 1945 and countless performance and literary events, temporarily closed for massive renovations in 2013 and reopens at the end of September.
The renovations to the Veterans Building, part of the larger War Memorial and Performing Arts Center complex (which also includes the opera house and Davies Symphony Hall) cost more than $150 million in total. The city of San Francisco, as well as grant makers like the Herbst Foundation provided funding for the project.
The Veterans Building originally opened in 1932. It hasn’t had a major facelift since the late 1970s.
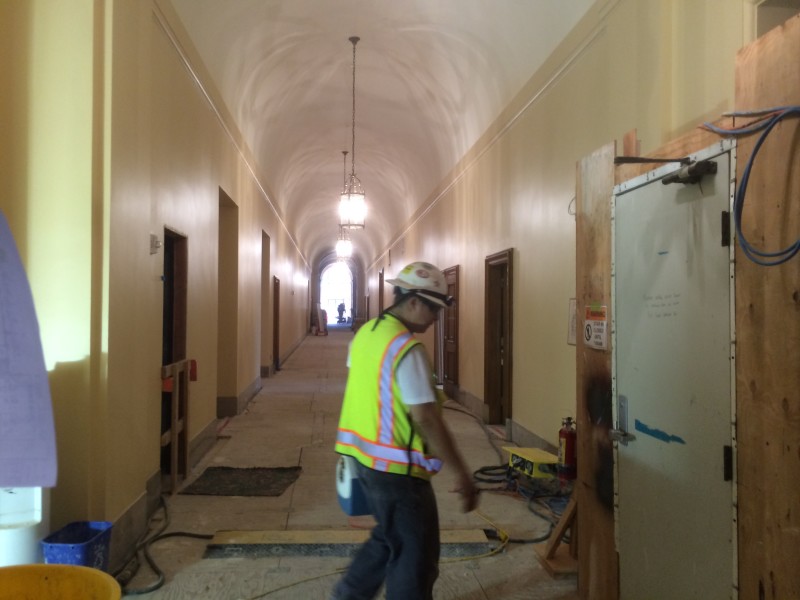
Among the most significant upgrades to the public areas of the site are the installation of a cafe with outdoor seating (scheduled to open in January 2016), new boxes in the Herbst Theatre auditorium with improved acoustics and sight lines, better acoustics, fresh paint and stage curtains, restored chandeliers, enlarged gallery space and the addition of restrooms on every floor. (The last item is a particular coup as patrons used to have to scurry to the basement to use the facilities.)
Rescuing the theater’s walls from ill-advised 1970s pink and orange to the original ochre color, the new paint job also helps highlight a series of large-scale murals that adorn the sides of the auditorium. Depicting the four elements — air, earth, fire and water — the murals were originally created by artist Frank Brangwyn for the Pan Pacific International Exposition in 1915.
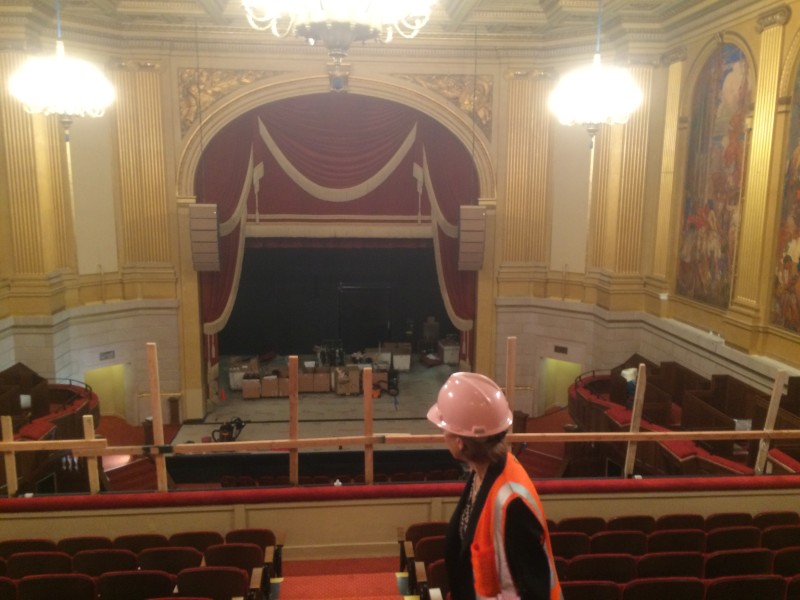
In addition to the aesthetic improvements, the building underwent significant seismic retrofitting. The concrete and steel reinforcement system is mostly embedded in the walls, hidden from view.


