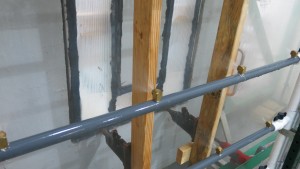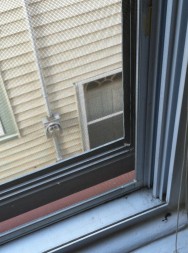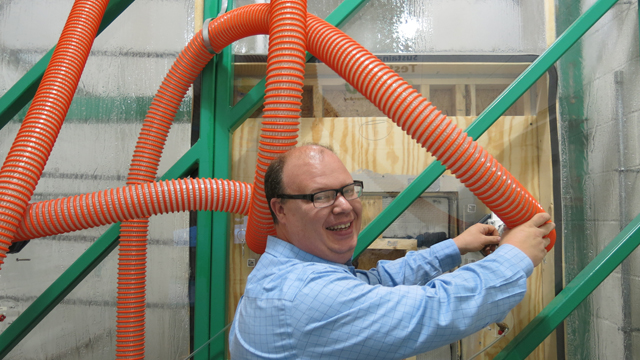Cleveland, like many cities, has a fleet of old, drafty buildings. These buildings are energy hogs and account for close to half of the nation’s overall greenhouse gas emissions.
President Obama highlighted the building sector recently, announcing $2 billion in energy upgrades to federal buildings, and many in the environmental community say we should be focusing on improving building performance across the board.

To get a sense of how and why one might want to retrofit an older building, I climbed inside a local company’s test chamber.
On the day I visited Tremco’s Sustainable Building Solutions Test Facility in Cleveland, Ohio, it was drizzling outside, but inside there was a full-on rainstorm.
Here at Tremco they focus on improving the skin of a building -- that is, its walls, windows, glazing, and basically everything that protects a building from, say, a rainstorm.
With a couple keystrokes, Tremco Manager Tim Mattox started simulating a heavy storm in their test chamber. The see-through chamber is skinny but tall, stretching up nearly to the ceiling of the warehouse. I can see sprinklers inside the chamber shooting water from every direction. Getting pummeled by this rainstorm is a test wall. They’re testing the ability of one of their silicone sheet products to provide a watertight seal on a typical building gap, like one you might see around the edges of a window frame.

Buildings actually have a surprisingly large number of gaps, small stuff usually, but it really adds up. “A typical home in the U.S. today averages about a 15-square-foot hole in the inside of the house just because when you take the collective openings that are available to seal on any given home out there, that’s about what you’re getting -- a 15-foot hole,” said Mattox.
